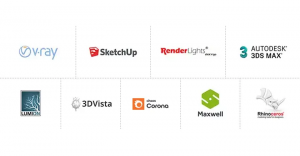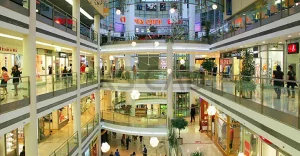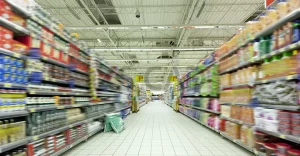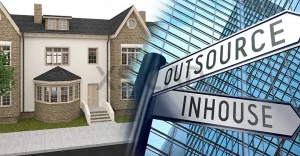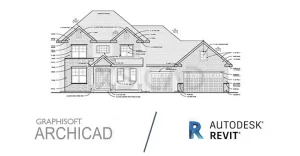Retail Food Chain Design – Transitioning from 2D Drafting to 3D Modelling
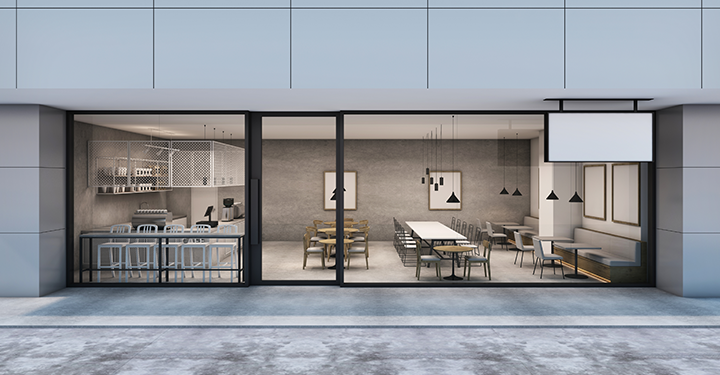
Peering forward to the future of retail food chain design, it is evident that retailers must create exceptional in-store experiences and do so with precision. Ever evolving, the food retail landscape sees continuous experimentation with store formats and competition from new players. Yet, amid these changes, one factor remains constant: buyers’ unwavering desire for convenience and experience. Today’s customers seek more than affordable prices; they crave immersive in-store experiences that enhance their shopping journeys and drive loyalty. Food chain retailers thus need to transition from retail 2D drafting to retail BIM modelling or architectural 3D modelling and 3D rendering services.
So, what makes the perfect in-store recipe for food chains?
A Palette of Colour & Light
Food retail spaces thrive on vibrancy, reflecting the diverse colours of the products they showcase. By carefully selecting complementary colours and lighting, retailers can transform the mood and atmosphere of their stores. These visual elements influence shopper behaviour, creating a setting that feels familiar, lively and inviting.
Textures & Patterns for Sensory Delight
Shoppers shop with their eyes, fingers and noses. Incorporating textures and patterns in store design can evoke the essence of the products themselves. Thoughtfully designed displays use materials that enhance visual interest, evoke ambience and encourage impulse buys. Whether it’s the crunch of a fresh snack or the softness of a baked treat, these tactile elements make the shopping experience unforgettable.
Power of Layers
Layering design elements adds depth and intrigue, breaking the monotony of flat, two-dimensional layouts. From layered signage to overlapping textures, this technique creates a dynamic shopping environment that keeps customers engaged from entrance to checkout.
Embracing Organic Shapes
Rigid lines and sharp corners have been left behind as the ghosts of Design Past. Today’s retail spaces are embracing organic shapes inspired by nature—curves, waves and circular elements. These shapes both align with sustainability-focused brand values and also create a calming, welcoming ambience. Lightweight, bendable materials enable scalable designs that resonate with modern aesthetics.
Fabric: A Canvas of Possibilities
Fabric is a versatile tool in food retail design, blending aesthetics with practicality. Its compatibility with lighting makes it perfect for large prints and soft signage, while its flexibility allows for easy shipping and installation. To achieve a high-end, sustainable look, retailers can pair fabric with natural materials, such as reclaimed wood, metals and industrial elements.
Flexible Structural Design
Modern food retailers use lightweight yet durable materials, such as PVC and plastics, to create versatile structural elements. These can include movable dividers, seating, and displays, ensuring a clutter-free shopping experience that promotes traffic flow. Fabric panels further enhance these spaces, offering functionality and style.
How 3D Modelling Elevates Retail Design
Designing innovative retail spaces is no small feat, but retail 3D modelling has revolutionised the process, enabling creativity and precision at every stage. Here’s how:
Axium Global has valuable experience providing retail 3D modelling and retail BIM modelling services for leading global retail brand chains. Our range of services for renowned retail food chains include architectural 3D modelling, retail building design, 3D CAD modelling, retail design drawings , 3D rendering services and design and drafting services. We create 3D visualisation, rendered images, 3D modelling and 3D walk-throughs byusingRevit, 3ds Max, V-Ray, Adobe Photoshop and After Effects, IllustratorandBIM Collaboration Profor cloud collaboration.


