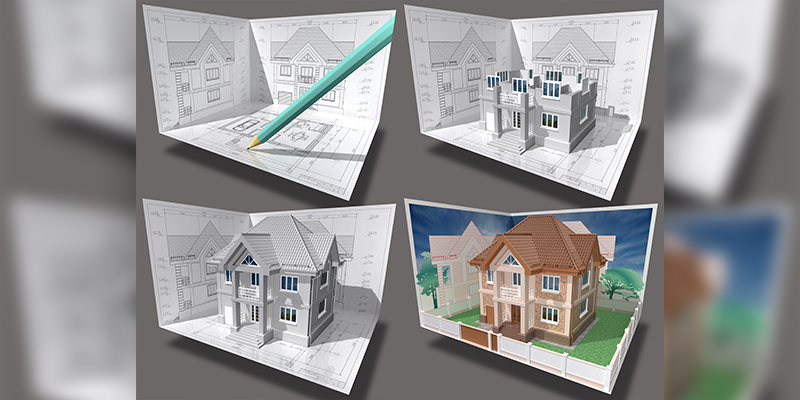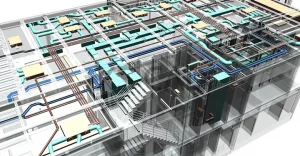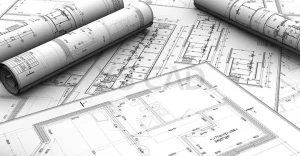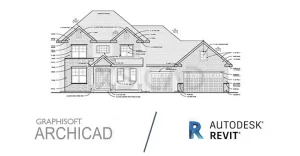3D BIM – The Upgrade You Didn’t Know You Needed

Centuries ago, Leonardo da Vinci transformed visions into masterpieces using ink, paper and geometric brilliance. Today, we stand at another milestone-moving from traditional 2D drafting to intelligent 3D modelling with Building Information Modelling (BIM). The Renaissance ushered in a new era of art and science; BIM modelling services are doing the same for building design in the digital age, streamlining the movement between 2D and 3D design.
From Lines to Intelligence: Understanding the Shift
Traditional architectural drafting relied on 2D representations-meticulous manual work demanding expert knowledge of line weights and projection systems. While effective for its time, it lacked the flexibility and foresight required by today’s fast-paced, data-driven construction demands.
Enter BIM-a digital game-changing 3D CAD design technology that replaces flat drawings with intelligent 3D BIM models. What’s interesting about BIM is that it helps visualise space by integrating data, enables automated documentation, streamlines workflows, supports analysis and improves collaboration. Autodesk Revit plays a pivotal role in this shift, allowing designers to embed rich information into every design component.
2D CAD to 3D BIM: A Smarter Workflow
In 2D CAD, drawings are a series of disconnected lines. In BIM, each component-walls, windows, roofs-is a data-rich object with parameters, materials and relationships. This allows project stakeholders to make changes that ripple through the entire model, ensuring consistency and reducing errors. It also allows seamless integration across platforms and disciplines, enhancing interoperability and coordination.
Revit, being one of the most used BIM software programs, has numerous template features which serve as project starting points with predefined settings and Revit families. Revit’s preinstalled templates can be used for multidisciplinary applications and Revit 3D modelling.
Why Revit Architecture Leads the Way
Revit enables the progression from design to documentation with accuracy and intelligence. Its powerful features include:
Revit offers customisable templates, streamlining project setup and ensuring consistency across drawings. These templates help maintain organisational standards, reduce manual errors and keep multidisciplinary teams aligned.
What Do Revit Templates Do?
Each construction project is unique and comes with its own set of requirements. This is where Revit templates come in handy and simplify architectural 3D modelling and help control the elements/Revit families that are to be used in a project.
Custom Family Creation
Family creation refers to generating templates with floor types and walls that can be easily adapted for a project or to view 3D interior design. Revit templates and Revit MEP families offer a number of benefits:
1. Saves Time – Custom templates save time taken to apply the settings needed for a project with Revit families.
2. Brings Consistency – layouts/drawings/views look uniform throughout the project
3. Minimises Errors – pre-saved custom templates can eliminate errors from repeated manual settings
4. Enhances Workflow – Multidisciplinary teams know what to expect when moving to the next stage of 3D Revit models.
5. Maintains Organisational Standards- new members can adapt to an organisation’s standards with ease by using predefined or customised Revit templates.
6. Brings More Clarity – Consistency across the elements of the BIM model brings clarity between teams.
The Next Dimension: 5D BIM
Beyond 3D, BIM expands into 4D (time) and 5D (cost), bringing scheduling and cost estimation into the design process. With 5D BIM, quantity take-offs and material estimates are automated, updated in real time with design changes. This improves accuracy, reduces delays and allows teams to explore cost-effective alternatives early in the process.
Key benefits of 5D BIM include:
Looking Ahead: BIM Meets AI
The future of BIM is intelligent and automated. AI is poised to further transform architectural design by:
This convergence of BIM and AI promises to empower designers to focus more on creativity while improving accuracy and sustainability.
The journey from 2D drafting to 3D BIM is not just a technological upgrade-it’s a shift in how buildings are imagined, planned and built. As BIM continues to evolve, it equips construction design professionals with tools to deliver smarter, more efficient and more sustainable designs.
The future of architectural design is here-and it’s digital, intelligent and deeply collaborative.
Axium Global can provide expert BIM modelling services and 3D CAD design for leading global architects, consultants and contractors. Our range of services include creating 3D BIM models, 3D model rendering, architectural 3d modelling, architectural rendering, 2D and 3D design, Revit 3D modelling and SketchUp models/SketchUp plans. We also provide design support services by creating 3D visualisation, rendered images, 3D modelling and 3D walk-throughs by using Revit, 3ds Max, V-Ray, SketchUp, Adobe Photoshop and After Effects, Illustrator and BIM Collaboration Pro for cloud collaboration.






