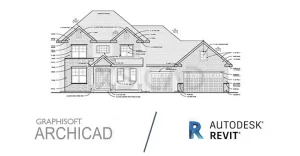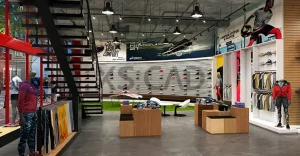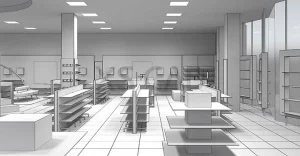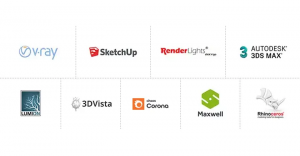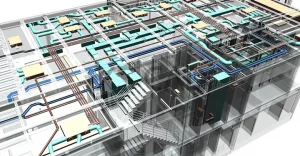Axium Global’s Foray into a 3D Printing Project

Axium Global made a debut delivering a 3D printing project for affordable housing in the United States.
The project, aimed at solving affordable housing challenges, leverages cutting-edge technology and design methodologies. Axium Global utilised industry-leading software, including Autodesk’s Revit and Mechanical Desktop, to transform traditional floor plans and elevations into intricate .step files compatible with 3D printers.
How Axium Global Made it Happen
From a detailed CAD drawing, the 2D plan was converted into a 3D model. Wall extrusions, elevations and architectural features were meticulously added in 3D, maintaining accuracy and adhering to structural elements.
Axium Global elevated the model’s realism by adding textures, fixtures and furniture tailored to the specific requirements.
The completed 3D model seamlessly transitioned to a .step file format, which then integrated into 3D printing software, allowing Axium Global to customise parameters crucial for the 3D printing process, such as print resolution, infill density and support structures.
Axium Global’s successful foray into 3D printing showcases the company’s technical expertise and highlights its commitment to pushing the boundaries in the AEC landscape.


