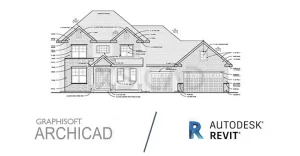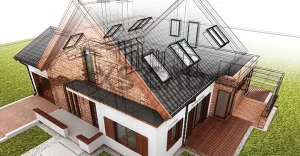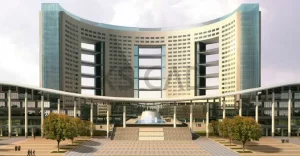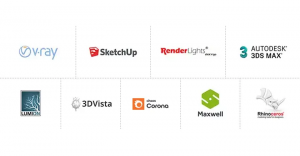Weathering the Elements: Designing Resilient Decks with BIM Expertise

Dreaming of the perfect deck for hosting memorable dinners or enjoying a serene evening with a glass of wine? Crafting an outdoor living space, or multi-family property deck, that blends seamlessly with your home and withstands varying weather conditions can be challenging. Fortunately, Building Information Modelling (BIM) offers innovative deck solutions to streamline this complex process, ensuring your deck is both beautiful and resilient.
Why Use BIM for Deck Design?
Designing sustainable decking involves integrating architectural harmony, addressing structural requirements and anticipating environmental impacts. Versatile BIM tools, such as Revit, offer a comprehensive platform to manage these considerations for large project deck builders while enabling collaboration, visualisation and optimisation.
Here’s how BIM technology can assist at each stage of the deck design process:
Seamless Integration with Home Architecture
BIM tools help designers visualise how multi-unit decking solutions integrate with existing home architecture. Using 3D modelling, BIM allows you to:
Navigating Zoning & Setback Regulations
Municipal regulations and setbacks can complicate decking for new housing developments. The analytical capabilities of BIM make it easier to:
Addressing Regional Climate Challenges
Designing for durability requires accounting for environmental factors, such as temperature swings, heavy rain, snow and wind. Using BIM features helps deck building for new homes:
Enhancing Space Usage & Functionality
Whether you envision your deck as a dining haven, a lounging retreat or a multi-functional space, BIM aids in planning architectural deck designs for:
Leveraging BIM for Collaboration
One of BIM’s standout features is its collaborative nature. Revit and BIM 360 allow multiple stakeholders—architects, engineers and clients—to work on the same model, ensuring consistency and real-time updates on decks for residential complexes. Features include:
Optimising Design through BIM Analysis
Beyond visualisation, BIM provides advanced analytical tools to refine deck planning:
Modern Trends in Deck Design with BIM
Stay ahead of the curve by incorporating contemporary trends into new development decking. BIM makes it easier to experiment with:
Integrating creativity, functionality and durability into a single platform, using BIM technology can enhance deck design. By visualising the project in 3D, simulating environmental impacts and ensuring compliance with safety and zoning requirements, BIM deck design services empowers homeowners and designers to build decks that stand the test of time-and the weather.
Whether it’s an intimate outdoor retreat or a lively space for gatherings, BIM is the key to making design a reality, creating a resilient, functional and stunning outdoor space.
Axium Global can provide expert deck design services and deck solutions for leading global homebuilders. Our range of services for large project deck builders include multi-family property deck, architectural deck design and sustainable decking services for custom deck solutions and decks for residential complexes. We also provide design support services for decking for new housing developments and deck planning for new development decking. We create 3D visualisation, rendered images, 3D modelling and 3D walk-throughs by using Revit, 3ds Max, V-Ray, Adobe Photoshop and After Effects, Illustrator and BIM Collaboration Pro for cloud collaboration.






