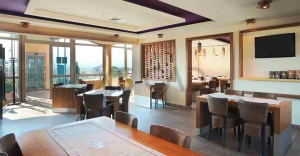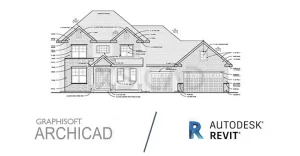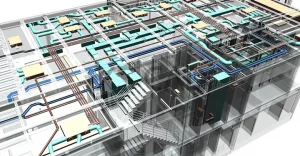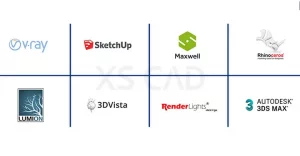Tailored Tech for Smarter Design

Design might steal the spotlight, but it’s the numbers backstage that keep the show running.
Construction success depends on balancing financial control with bold design. From a dazzling Olympic stadium to a boutique hotel, every project has behind-the-scenes experts making sure the vision doesn’t exceed the vault. Project management tools can help guide projects from idea to execution-planning costs, managing contracts and ensuring that every beam, bolt and brick fits both structurally and financially. In today’s ever-evolving construction arena, staying on budget is a skill, an art and a necessity, one that can be ably aided with agile tools and BIM software programs.
Early Bird Financial Strategy
Construction extends to beyond what gets built-it’s about how, when and at what cost. From the outset, expert teams evaluate drawings and specifications to develop accurate cost estimates. These estimates become the financial compass of the project, helping stakeholders make smart choices and allocate resources wisely. This early-stage cost planning and project management with BIM ensures that grand ideas are grounded in financial reality, avoiding unpleasant surprises later in the timeline.
BOQs: Breaking Down the Build
A critical document in any construction project, the Bill of Quantities (BOQ) details the quantities of materials (concrete, steel, glass, etc.), labour inputs and equipment required for the build-complete with unit costs.
This comprehensive breakdown using BIM management software forms the financial DNA of the project, giving clarity to all parties involved. Whether tendering contracts or negotiating scope, the BOQ ensures transparency, precision and alignment.
The Value of Value Engineering
Controlling costs need not result in compromising creativity. The right technical insight can help explore alternative methods, materials and design approaches that meet aesthetic and structural goals-without breaking the bank, techniques that involve BIM coordination, 3D rendering services, MEP BIM services, CAD drawings, Revit families and Revit asset management.
These intelligent adjustments help preserve the core vision while boosting cost-efficiency, ensuring that projects stay financially sound and visually striking.
Elevate Design Efficiency with Revit Family Storage
While cost planning keeps finances in check, Revit Family storage solutions bring order, flexibility and polish to building design. These pre-built, parametric digital assets streamline project workflows and improve coordination for architects, designers and engineers.
Why Revit Family Storage Makes a Difference:
Offshore Support: Efficiency without Compromise
Experienced, expert and trusted offshore BIM teams deliver customised, flexible, dimensionally accurate Revit Families that meet global standards. This efficiency results in assets for a wide range of components-curtain walls, furniture, fixtures, ceilings, electrical/plumbing equipment, elevators, HVAC elements, etc.
With parametric control, consistent naming systems and flexible LOD delivery, these teams enhance project outcomes with faster turnarounds, lower costs and error-free outputs, making outsourced Revit modelling a smart investment for both product manufacturers and AEC firms seeking top-tier results.
Bringing It All Together: Precision + Performance
Combining budget-conscious planning with thoughtful design is essential. Whether ensuring that every cost is accounted for or integrating sleek, parametric storage into the Revit model, success lies in marrying strategy with creativity and mastering work on cloud-based platforms and cloud computing. When both the financial and visual elements work in harmony, projects become more than feasible-they become exceptional.
Axium Global can provide expert Revit asset management services and project management with BIM for leading global architects, consultants and contractors using customised project management tools. Our range of services include creating 3D BIM models, BIM coordination, MEP design drafting and 2D and 3D design. We also provide design support services such as 3D visualisation, CAD drawings, Revit modelling, MEP BIM services, Revit Family Creation and 3D rendering services, 3D modelling and 3D walk-throughs by using BIM software programs, such as Revit, Dynamo for Revit and 3ds Max, V-Ray, SketchUp, Adobe Photoshop and After Effects, Illustrator while using BIM Collaborate Pro, a cloud-based platform, for cloud computing.






